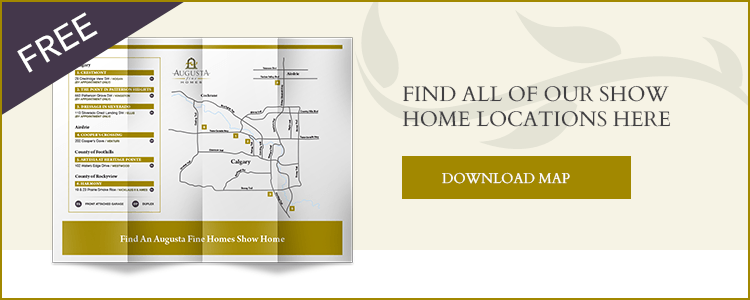 This month we'd like to talk about a very unique home we have to offer: the Nicklaus II. This exquisite 2,440 square foot bungalow offers an additional bonus loft space above the garage, stretching out the main floor living spaces. But this isn't your typical bungalow home; it offers some very unique features that set it apart from anything you might have seen before.
This month we'd like to talk about a very unique home we have to offer: the Nicklaus II. This exquisite 2,440 square foot bungalow offers an additional bonus loft space above the garage, stretching out the main floor living spaces. But this isn't your typical bungalow home; it offers some very unique features that set it apart from anything you might have seen before.
The first thing you'll notice about this home is its spacious triple car garage at the front. The side drive entry creates an inviting front elevation with stunning curb appeal. The overall design on the front of this home creates a subtle mountain-esque appeal, with beautiful stone wrapping most of the home, offset by elegant trimwork and natural wood decorative elements to complete the two signature gables. With the additional windows in the foyer and on the bonus space above the garage, this home does not immediately look to be a bungalow.
 A Warm Welcome
A Warm Welcome
Once you enter the elegant wooden front doorway, you'll land in a spacious foyer with 16' ceilings stretching high above you. The window above the front door floods plenty of natural light into the open space. Immediately to one side, you'll find a large flex room with 10' ceilings, keeping with the spacious ambience but retaining a bit of coziness.
To the other side, in the foyer, you'll find the staircase to the bonus room, as well as the entrance to the garage through a functional mudroom, and walk-through pantry. What you'll find most intriguing about this home is, for those that have impaired mobility, there's space for an optional elevator to the bonus loft space.
Marvel at the Main Floor
Straight ahead from the foyer you'll find an entirely open concept great room, dining room, and stunning dream kitchen. 12' ceilings elegantly increase the expansiveness of this area, while each separate space is visually defined by tray ceiling finishes. In the great room, a comfortable gas fireplace warms the room, framed by floor-to-ceiling stonework and strategic pot lights throughout the space.
 The adjacent dining area is open to the great room with ample space for a large dining table, ideal for entertaining. The kitchen plays the role of a magnificent focal point in this open space because of its ceiling-height cabinetry, crown moulding, and oversized, multi-tier island. There's no shortage of cabinet space here. Probably the most dominant feature in this entire open space is the full nanowall across the great room and dining area. If you love to bring the outdoors in and vice versa, this feature is spectacular.
The adjacent dining area is open to the great room with ample space for a large dining table, ideal for entertaining. The kitchen plays the role of a magnificent focal point in this open space because of its ceiling-height cabinetry, crown moulding, and oversized, multi-tier island. There's no shortage of cabinet space here. Probably the most dominant feature in this entire open space is the full nanowall across the great room and dining area. If you love to bring the outdoors in and vice versa, this feature is spectacular.
Off the great room, closer to the foyer, you'll find an entrance to the half bath and large laundry area. This laundry area offers a pocket door leading to the master suite's walk-in closet, making laundry easy to access no matter where you are on the main floor. Complete with cabinetry for storage and a washing sink, laundry is no longer a daunting task.
Level Up
The master suite is fit for those who love their own personal retreat. The spacious 15' x 13' master bedroom offers 10' ceiling height and a private entrance onto the main deck. Plenty of large windows don the space for natural light. Off the master bedroom is a fully-equipped ensuite with spacious dual vanities, private water closet with shelving for toiletries, a large, deep soaker tub, and a separate stand-up shower. The walk-in closet is expansive, offering built-in shelving to keep your things organized.
We come to the luxurious bonus space now, up the stairs near the front foyer. The nearly 19' x 13' bonus loft provides ample living area for just about anything you would love to use this space for. It can be an additional entertainment area, a library, a craft space, or even additional living quarters if you prefer. This space comes with its own full bathroom as well.
This home is ideal for those looking for a bungalow with panache. It's a custom home you can retire in, but since it's not your typical bungalow home, this model offers flexible spaces to suit just about any kind of lifestyle you might lead. If you're looking for a unique home to fit your specific style, function, and activities, the Nicklaus II might just be the ideal home for you.




