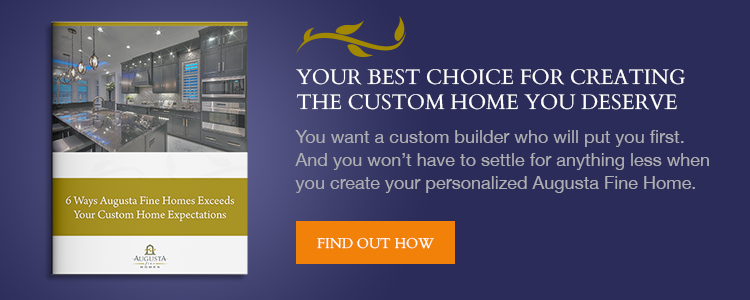 When it comes to retirement, many homeowners might think downsizing is the only way to go. Although this might be the right solution for many, some would much rather stay in their existing home and reap the benefits of having worked so hard to pay that home off.
When it comes to retirement, many homeowners might think downsizing is the only way to go. Although this might be the right solution for many, some would much rather stay in their existing home and reap the benefits of having worked so hard to pay that home off.
After all, even if you downsize, it'll cost money to sell your existing home and buy a new one. Why not build a custom home now that will be perfect both today and in your retirement?
The Hogan
 This bungalow model is 1,769 square feet on one level, making this home ideal for homeowners looking for a luxury model that's a manageable size. With an additional 1,313 square feet on the basement level, a development on the lower level can add a significant amount of added living space should you wish to expand.
This bungalow model is 1,769 square feet on one level, making this home ideal for homeowners looking for a luxury model that's a manageable size. With an additional 1,313 square feet on the basement level, a development on the lower level can add a significant amount of added living space should you wish to expand.
On the main floor, the Hogan offers a vast open concept great room, dining area, and kitchen space that is quite accommodating. A convenient half bath is located just in the hallway to the foyer, and a versatile 10' x 12' flex space is situated at the front of the home for just about any kind of lifestyle use you need.
One master suite is located beyond the great room, offering a large main bedroom, a spa-like ensuite bathroom, and a spacious walk-in closet. The laundry area is tucked neatly by the garage door, making laundry easy to accomplish on the same floor as your bedroom and bathrooms.
If you choose to finish the basement, there's space for two additional bedrooms, a full bathroom, and a massive family recreational space. This additional living space would be ideal if you have family stay with you for the holidays.
 The Stewart
The Stewart
If you're looking for a bungalow with a lot of personality, the 2,125 square foot Stewart model may be right for you. To begin, this home offers a side-drive triple car garage out front to store both vehicles and offer a hobby shop space, recreational vehicle storage, or any other activity you need space for.
When you enter the foyer, you'll see the show-stopping open and cascading staircase to the lower level directly in front of you, with its stone-wrapped, two-sided fireplace as the focal point. The luxury continues into the open, great room, dining area, and kitchen with dual islands and walk-through pantry to the garage.
This kind of open living is perfect for entertaining and offers plenty of room to host the family for holiday dinners or other celebrations.
A spacious home office at the front of the home could also be converted into a hobby room, play area for the grandkids, or quiet sitting area. The luxurious master suite lies down a beautiful privacy hallway behind the great room, offering an additional optional fireplace for warm, cozy afternoons in bed. The ensuite is spacious and convenient, offering a separate deep soaker tub and stand up shower, as well as two vanities and a bank of drawers for additional storage.
The Venturi
Some homeowners prefer the safety and security of close neighbours in their retirement years, and for that reason, we offer custom villas. If you want low-maintenance, yet high-class living, consider the stunning villa bungalow, the Venturi . At 1,614 square feet on the main floor, you'd never know this home shared a wall unless you looked at its exterior. Even then, though, the design of the two homes together looks like one large estate home.
The spacious foyer opens up to a convenient half bath near the front of the home. The kitchen offers a large, walk-in corner pantry, plenty of cabinets and a large centre island with flush eating bar. Although the space is open concept, a stunning fireplace visually defines the space between kitchen and great room/dining area, adding a bit of luxury and comfort. A door to the outdoor deck is just off the dining area, welcoming the outdoors in for summer meals.
A large master suite with 10' ceilings provides ultimate serenity, and the ensuite provides a large soaker tub and separate shower, with dual vanities and a spacious walk-in closet. Laundry is conveniently located on the main floor as well, near the garage entrance and mudroom.
If you decide to finish the basement, you'll be able to add two additional bedrooms, a full bath, large family room area, exercise area to stay healthy, and optional wet bar for entertaining. If your lot allows, you can even have a walk-out patio off the family room on this floor.
All three of these single-floor home models are fabulous to retire in, providing simple living with luxurious finishes. Additionally, we offer a variety of other, similar floor plans with unique features of their own.
Your retirement years shouldn't be spent in a small, cramped townhome or condo; consider a luxury one-floor home you can enjoy today, and stay in throughout your golden years.




