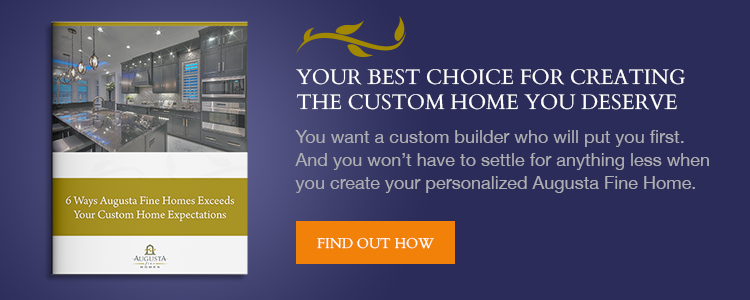 Just like its namesake, the Hogan is a bungalow model with a winning design. Named after one of the greatest players in the game of golf, Bill Hogan, this home has the makings of a champion. With a manageable, yet mighty square footage of 1,769, this home is suitable for both first-time home buyers and downsizers alike.
Just like its namesake, the Hogan is a bungalow model with a winning design. Named after one of the greatest players in the game of golf, Bill Hogan, this home has the makings of a champion. With a manageable, yet mighty square footage of 1,769, this home is suitable for both first-time home buyers and downsizers alike.
The Outside View
Its wide stance of 39 feet creates a front elevation that's both elegant and inviting. Its spacious and comfortable front porch provides the ideal setting for a cozy set of table and chairs or even a comfortable outdoor sofa.
The sweeping front steps lead up to a warm and welcoming front door. Three high-peak gables donned with shakes and vertical battens give the home a stunning craftsman style, while stone wrapped around the garage door and porch pillars add charisma.
 A Look Inside
A Look Inside
Immediately upon entering the comfortable foyer, you'll find a large 10' x 12' flex room to one side. This area is fantastic for a home office, tucked away from the rest of the living space yet conveniently located from the front hallway. Alternatively, this could be an ideal craft room, playroom for children, or a peaceful retreat for reading your favourite book.
Your view from the front foyer is uninterrupted all the way to the great room and the back of the home, which allows plenty of natural light to flood the open space throughout. Past the flex room is your spacious kitchen, boasting ample working countertop space and a lovely eating bar on the oversized island. A walk-in pantry provides plenty of space to store food goods and small appliances. A convenient half bath separates the flex room from the kitchen.
Beyond your kitchen lies a vast open space for both your dining area and great room. A stone-wrapped fireplace acts as the focal point in your great room, while an elegant inset ceiling visually defines the space without interrupting the open concept.
 Built-in cabinetry can be added between the fireplace and the back wall to add extra space to store books, collectables, and home décor. The dining area offers a niche space in which you can place a piece of furniture for storage of china or display artwork. Large, bright windows line the walls of the dining area and great room, flooding in plenty of natural light.
Built-in cabinetry can be added between the fireplace and the back wall to add extra space to store books, collectables, and home décor. The dining area offers a niche space in which you can place a piece of furniture for storage of china or display artwork. Large, bright windows line the walls of the dining area and great room, flooding in plenty of natural light.
Past the great room is a cozy entrance to your full master suite. A large master bedroom at the back of the home provides clean walls to allow any arrangement of furniture you prefer, including a sitting area if you like. The massive ensuite offers two sinks with large countertops, an oversized soaker tub next to a standup shower, a private water closet, and a walk-in closet like you've always dreamed of. Built-in shelving in the walk-in closet is ideal for the most organized of homeowners.
Near the staircase in the centre of the main floor is an entrance to the huge combination mudroom and laundry area, complete with laundry sink and built-in shelving and bench.
 Even More Options
Even More Options
While the basement is unfinished, an optional floor plan can be developed for this model adding an extra 1,313 square feet to your home. A small wet bar greets you at the bottom of the stairs, ideal for those fun weekend gatherings. An enormous 26' x 17' family room takes up the majority of the basement level, which is plenty of space for a billiard table, foosball, table tennis, plus your comfortable seating and large screen television.
At the front of the home is space for an additional bedroom at 11' x 15' with a large walk-in closet. A main bathroom is adjacent to this bedroom with private water closet, dual standup shower, and sink with plenty of countertop space. At the back of the home is space for another, rather large bedroom at 10' x 15' complete with walk-in closet. A large mechanical and storage room lies behind the staircase, tucked out of the way.
There is no limit to how you can make this luxurious, yet manageable bungalow your very own. Already equipped with plenty of upgrades at no additional cost, you also have a private appointment available to you at our design centre to select finishes and colours for your own personal design into your new home.
The Hogan is a splendid model for those looking for luxury without the massive estate size.




